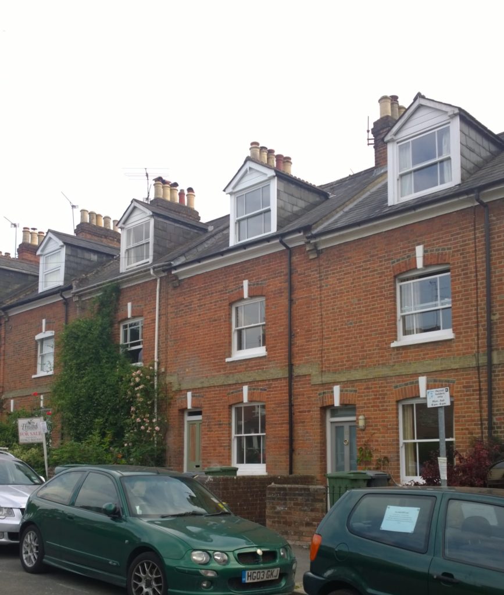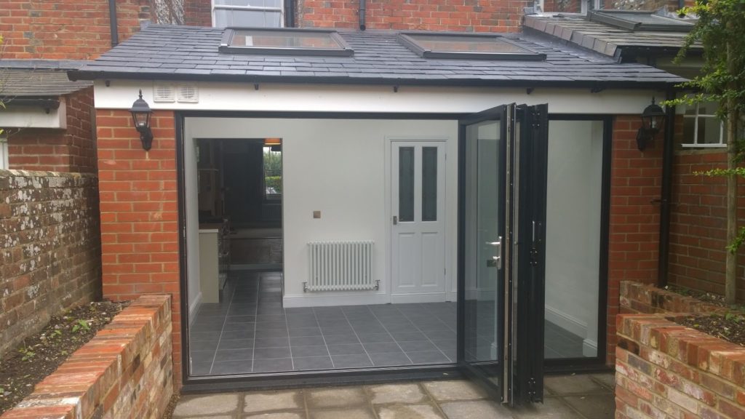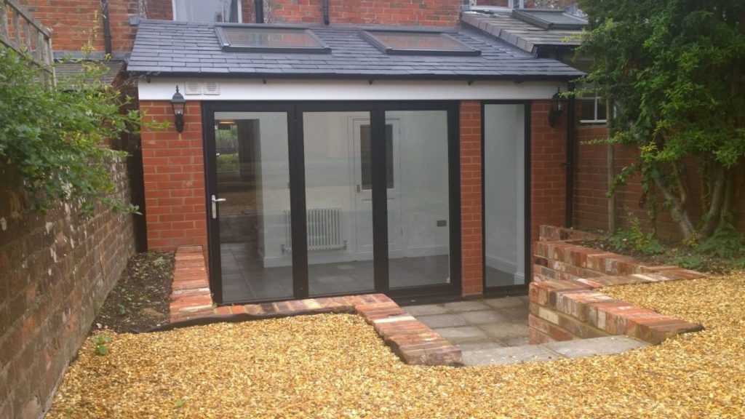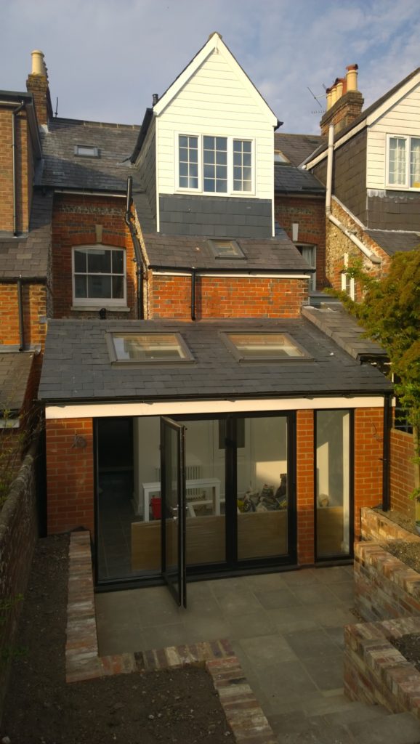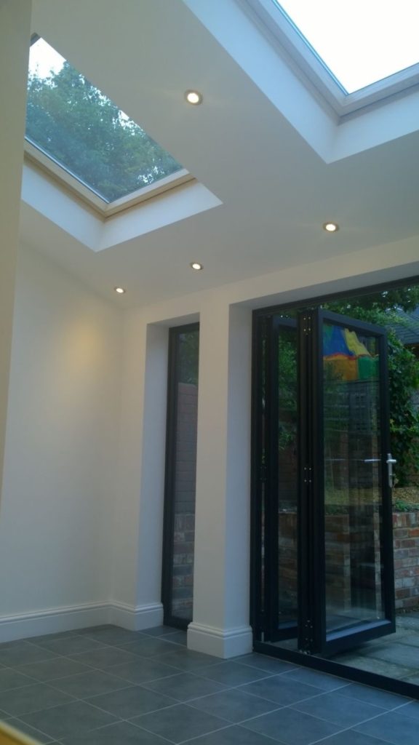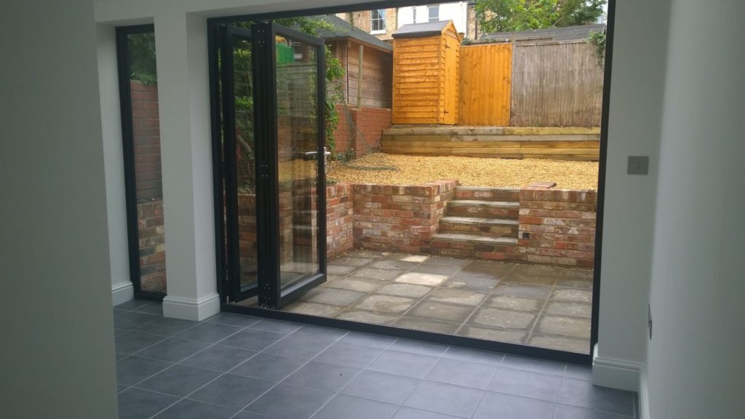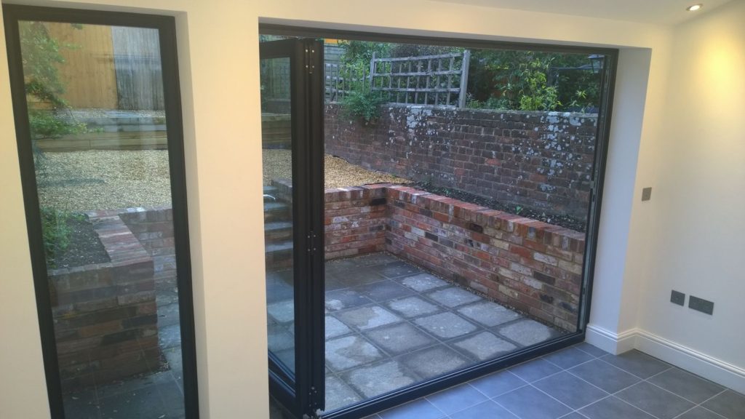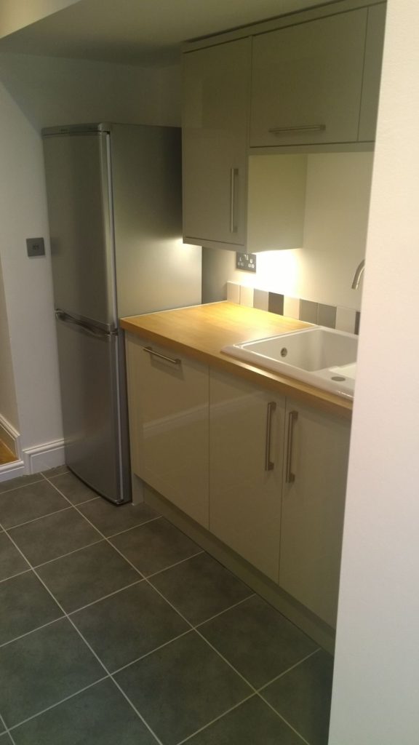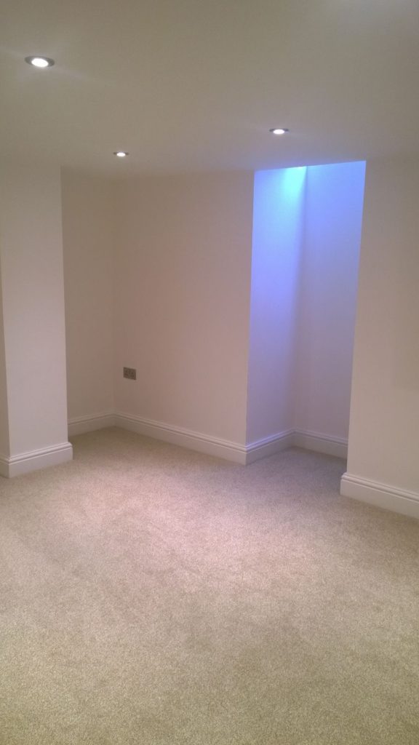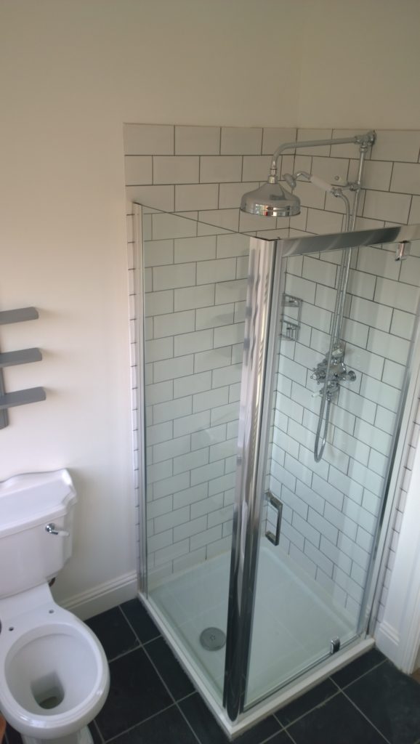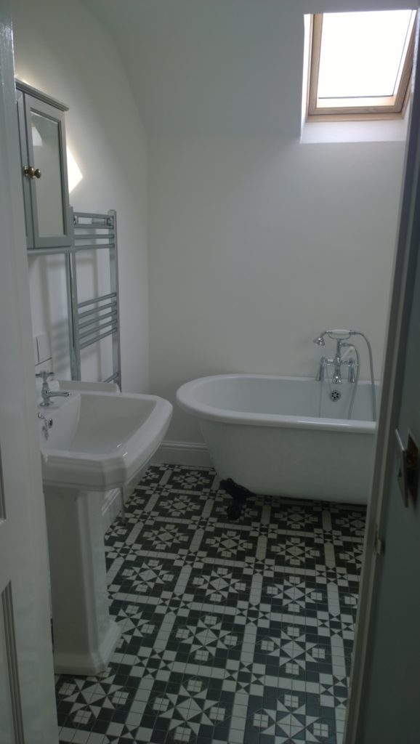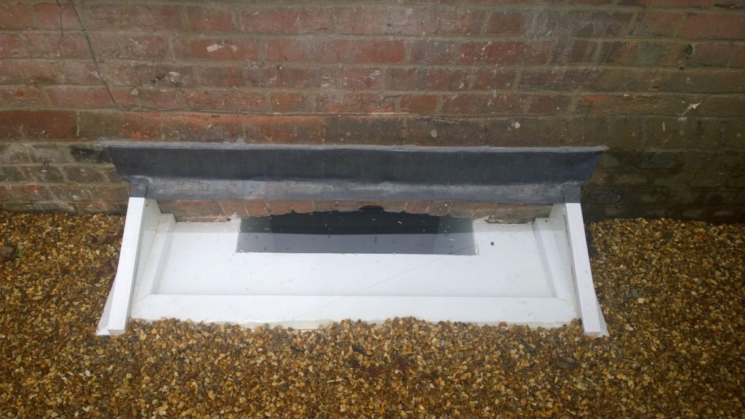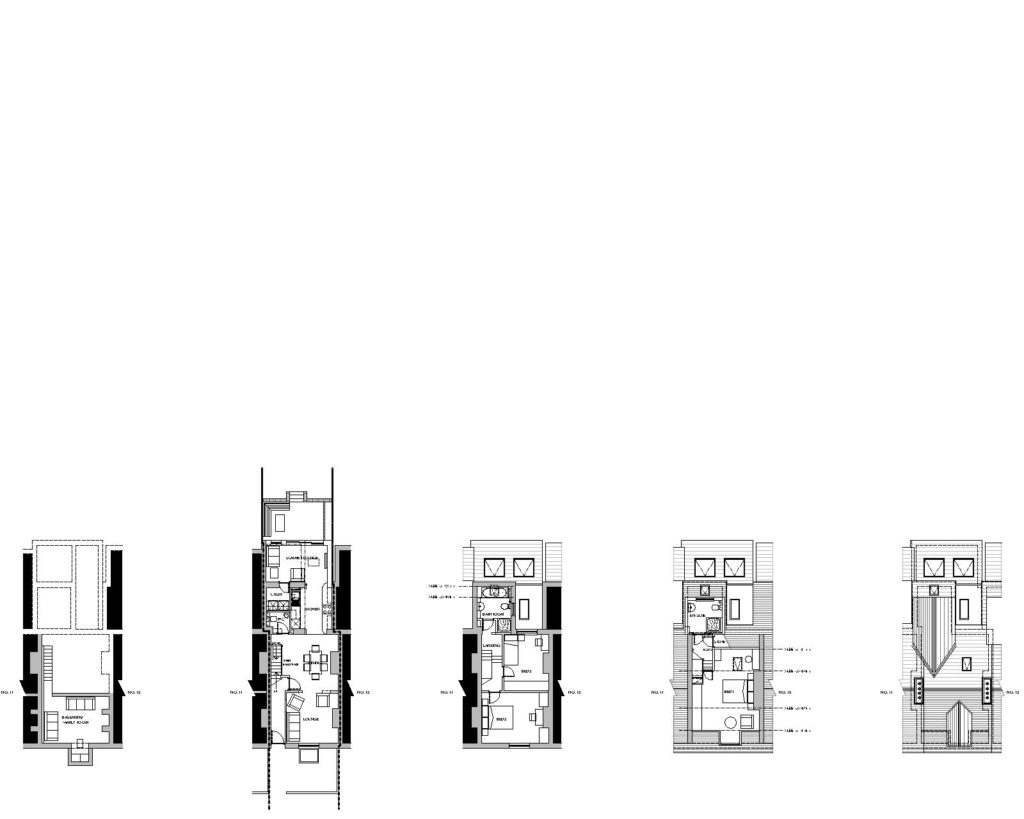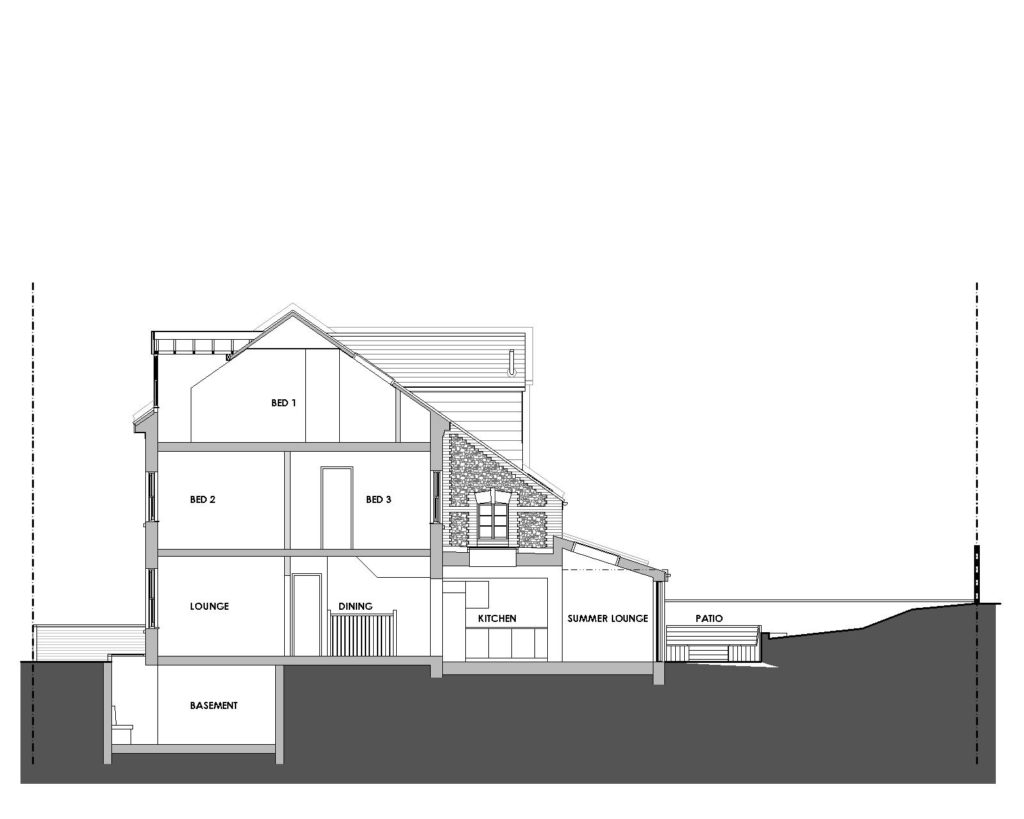Terraced house, full house refurbishment, rear extension & dormer,
Client: Private
Project type: Whole House Refurbishment, Rear Extension, Introduction of Dormer & internal redesign.
Completed: September 2015
Approximate value: £75,000
Gross internal area:
This terraced property in the centre of Winchester, close to the railway station, was purchased by the client as a rental investment. To maximise the potential of the dwelling the client wanted to refurbish and extend the property within a set budget, by providing additional living space and bathroom facilities, to accommodate larger families.
WGADD were requested to redesign the internal layout and extend the property to the rear to include a living, dining, kitchen, summer room, WC, Utility, a second floor dormer to provide an additional bathroom as part of the whole house refurbishment including a basement.
The adjoining property extensions and the split level floor plans of the house provided their own challenges. Within the ground floor re-design the location of certain rooms were chosen to ensure natural daylight & ventilation was obtained, and a lantern light was provided above the kitchen which is located within the core of the building. Roof lights and large panel Bi-fold doors were provided to drench the extension and inner rooms with natural daylight. The height and gradient of the extension roof was partially dictated by the adjoining property and the client’s request to be in keeping with the neighbouring properties. To provide the requested additional bathroom a second floor dormer had to be designed to allow for its positioning on a split level landing which would require raising the floor.
The garden originally abutted the existing dwelling at high level causing internal damp problems. To eradicate this the garden and patio were redesigned providing a split level garden and sun drenched evening patio & summer room.
