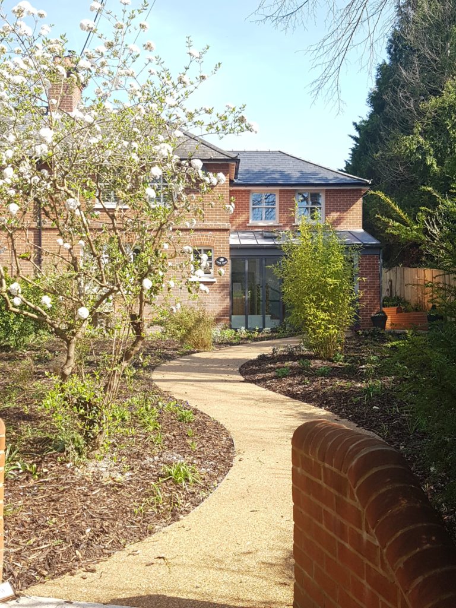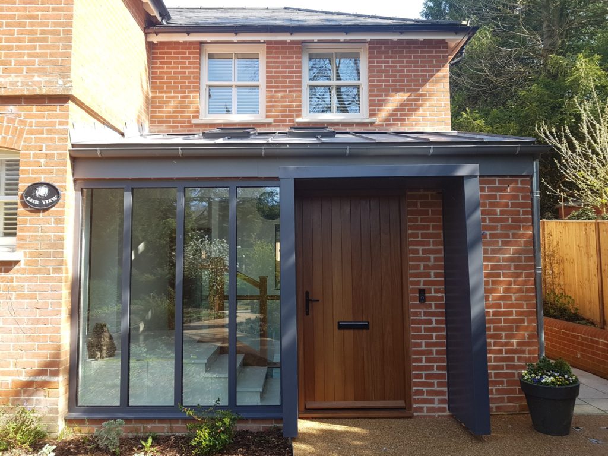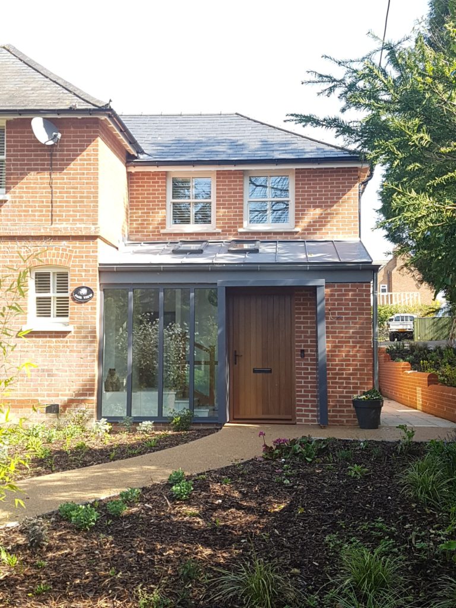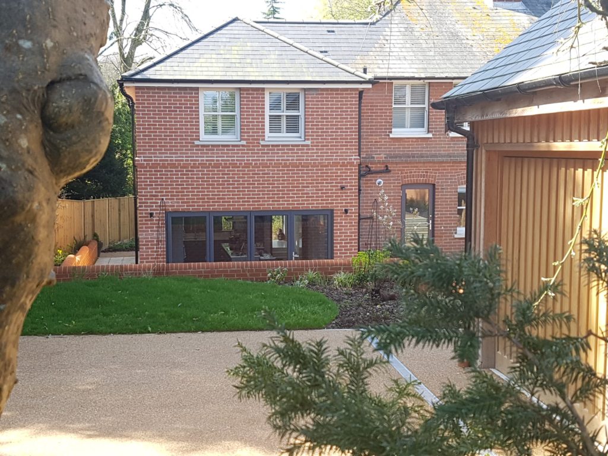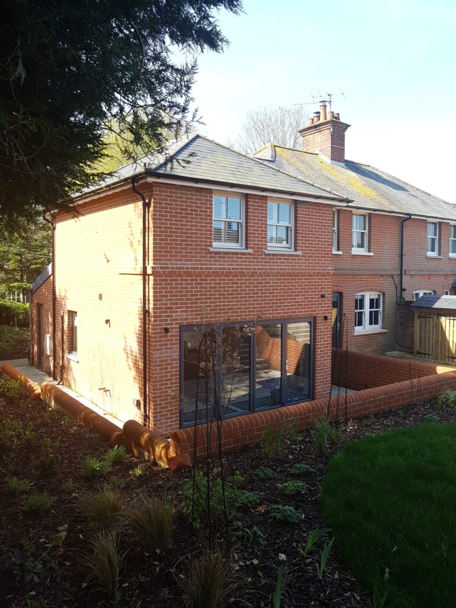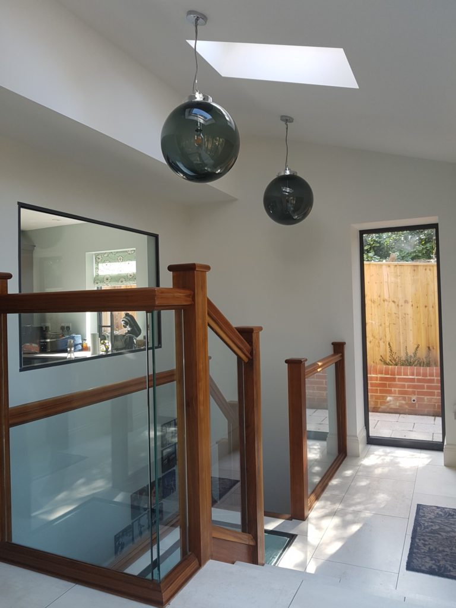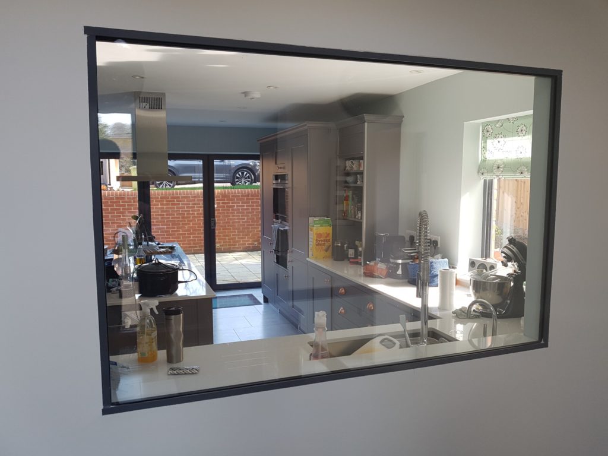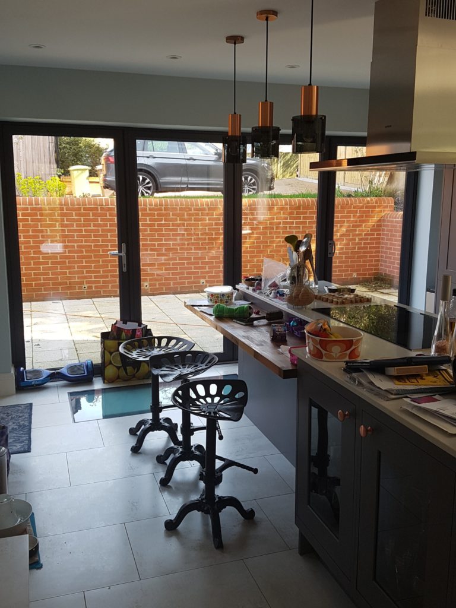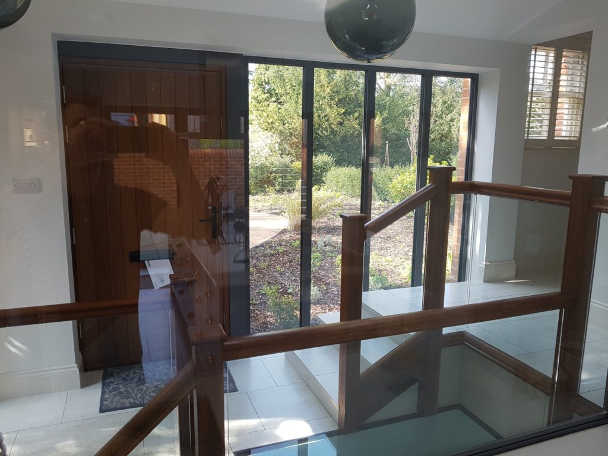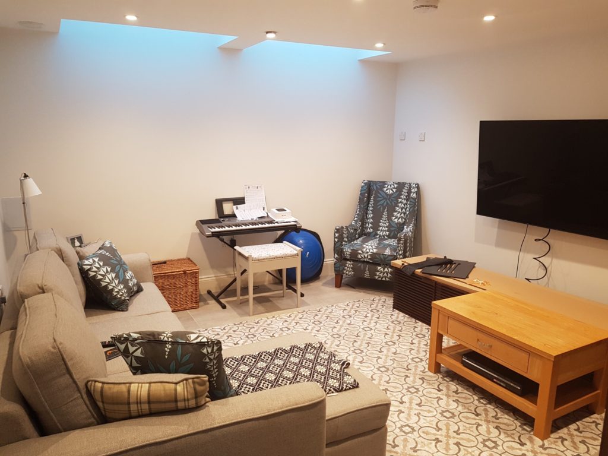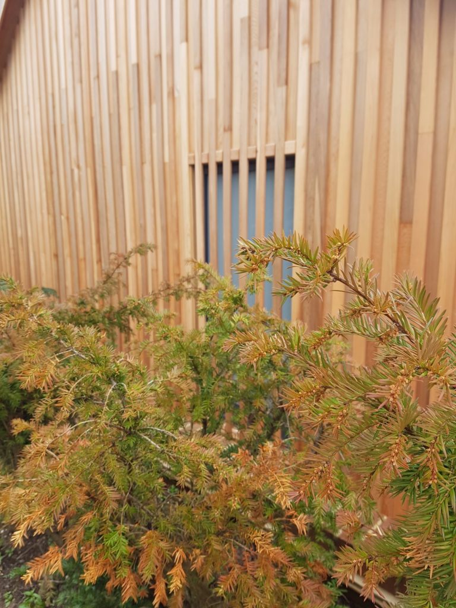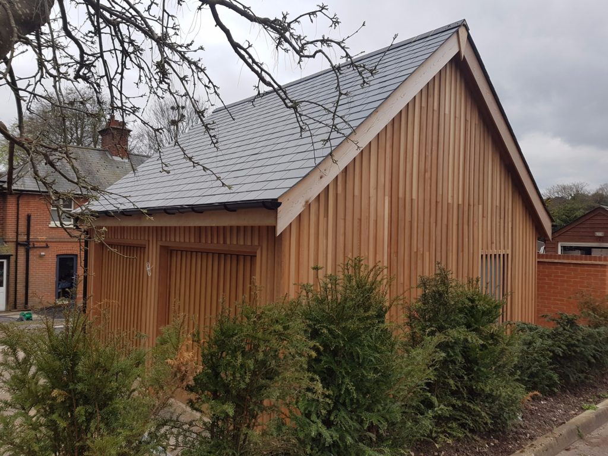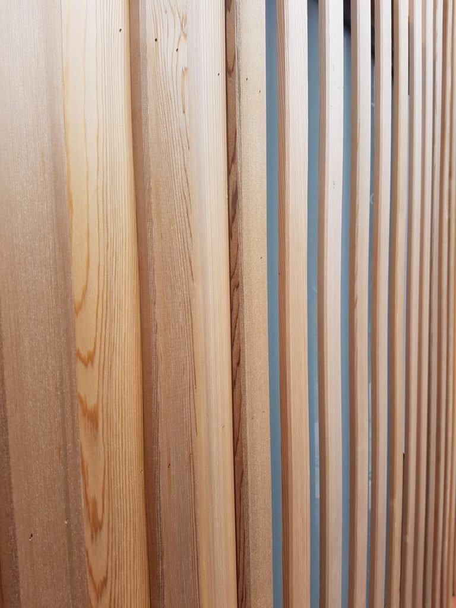Semi-detached house two storey side extension, basement and garage.
Client: Private
Project type: Two Storey Extension & Internal Redesign.
Completed: November 2017
Approximate value: £175,000
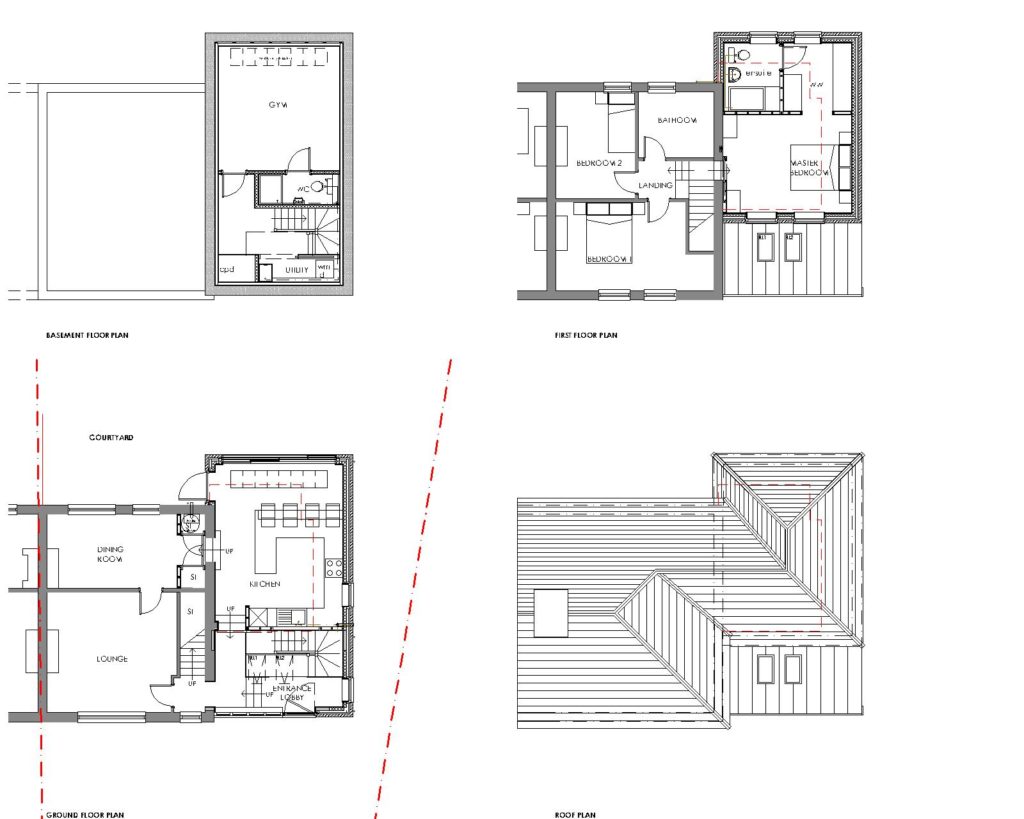
This property was previously extended to the side of the original house with a very crude brick box, flat roofed building that was not in character with the existing house, or its surroundings and therefore did not hold any architectural merit. The extension housed a small kitchen and first floor bedroom.
The client approached WGADD with a brief to remove and replace the original extension with a modern take on the original traditional style of architecture. The proposal was to include an opulent entrance, a large kitchen and breakfast area, a basement gym/ store and a master suite with walk in wardrobe & en-suite bathroom. The design should link harmoniously with the original layout to create a larger family home. There would be a need to provide ample natural light into the proposed floor plans including the basement.
Due to a number of planning department and local plan restrictions the proposed extension was restricted to a certain percentage of the original dwelling’s internal area. The Local Authority insisted the proposed front elevation should sit back from the existing building line to ensure the proposed addition looked subsidiary to the original. Also, at the time the local Parish where raising objections to any properties within the Parish being enlarged.
Our design was therefore lead by, and combined, the client’s brief, with the Local Authority and Parish requirements. By creating a single storey glass fronted entrance lobby with a lean-to roof the mass of the proposed extension was set back from the original building line. With the introduction of roof lights and a glass floor a double height lobby is created and natural daylight is flooded into the basement. The lobby leads into the kitchen/ breakfast area, the main body of the proposed building. Natural daylight is borrowed from the lobby at the front of the building via a large opening within the dividing wall, a side window and set of large pane bi-fold doors to the rear. The bi-folds also provide the natural daylight requested into the basement via a glass floor within the kitchen. The first floor master suite was orientated to suit the existing dwelling layout such that the bathroom and en-suite are back to back and combine services, locating the bedroom to the front of the dwelling accessed off of the existing stair.
The clients, who work in the construction industry, decided to project manage the scheme themselves whilst living on site during the construction phase. The construction posed several unusual problems such as:
- Digging a basement in close proximity to boundary trees, the water table and associated tanking.
- The pumping of drainage from a basement into the existing foul drainage runs and retaining structures.
- The varying levels between the front to rear of the site and the existing dwelling’s finished floor levels.
With close collaboration between WGADD, our client and numerous consultants a successful scheme was developed.
