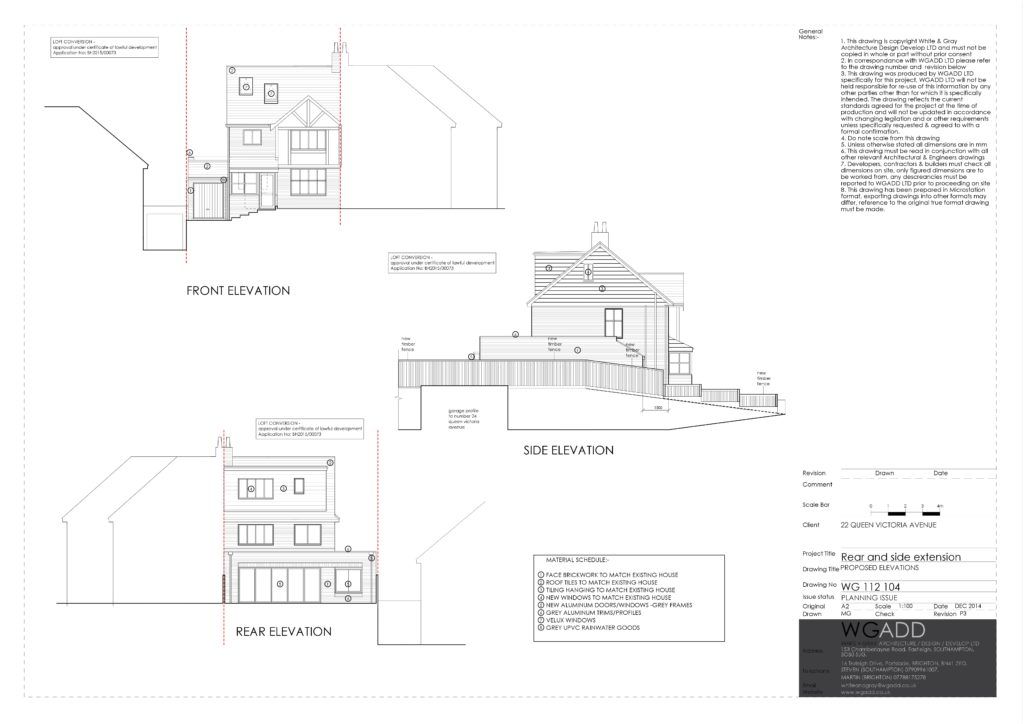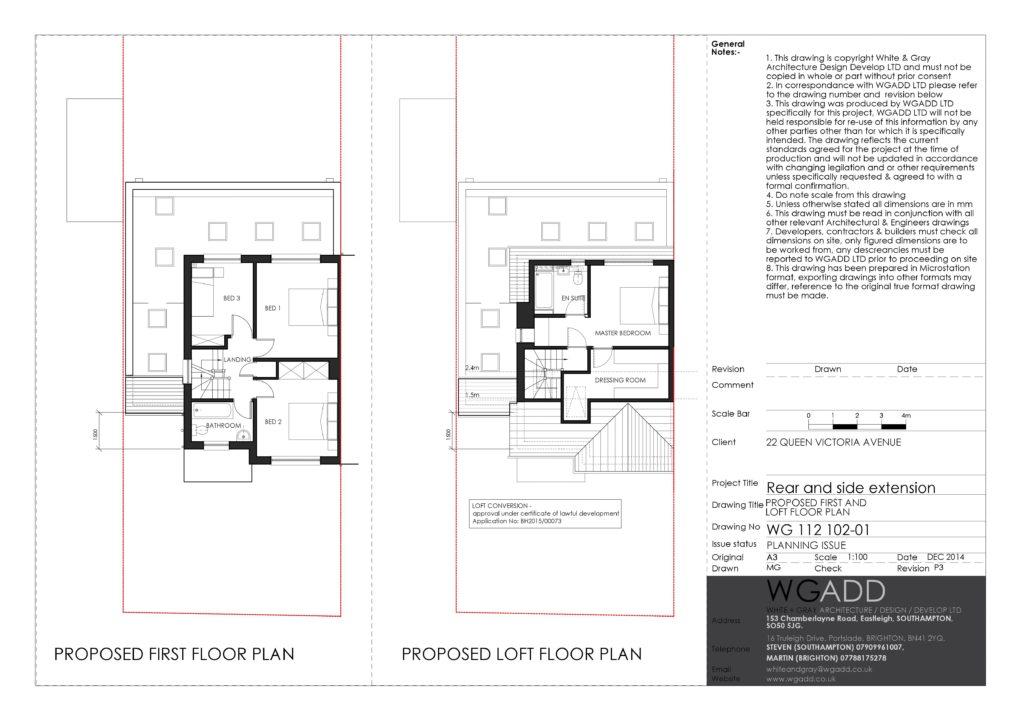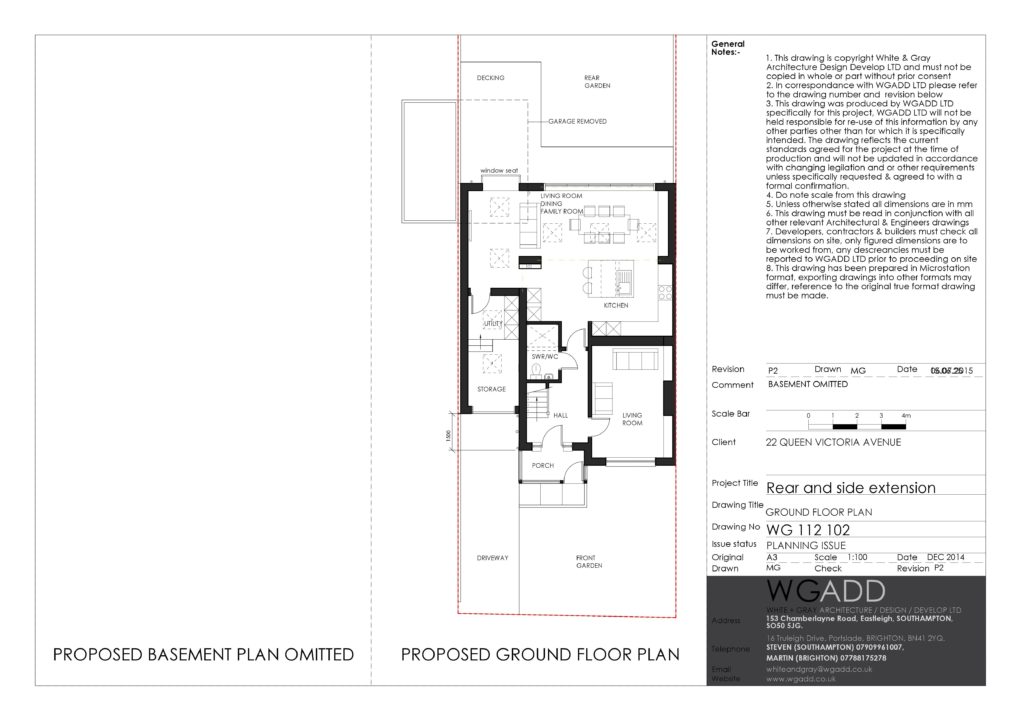Semi detached house, ground floor side and rear extension, internal redesign, first floor alterations & roof conversion.
Client: Private
Project type: Ground Floor Extension & Internal Redesign, First Floor Alterations & Roof Conversion.
Completed: March 2016
Approximate value: £105,000
Whilst the client liked living in their current location, they were out growing the existing semi-detached dwelling which did not provide them with the additional space or the modern open plan living they desired. Rather than paying the moving fees and the increased mortgage payments required to provide a property with the space they desired, the clients decided to test the theory of extending for less financial outlay and obtaining a bespoke development to suit their needs.
Therefore WGADD were approached for their expertise in extensions. The client’s brief was to extend the ground floor to both the side and rear of the property, to provide an open plan kitchen, dining and family area, ground floor shower/ WC with a separate utility and storage. The first floor was to remain in its current layout. However, a stair would need to be introduced to provide access into the converted roof area which would house a master bedroom incorporating an en-suite shower room and a walk in wardrobe as requested by the client.
The converted loft was approved via confirmation of a Lawful Development Certificate, In line with Permitted Development Rights, after which a Full Planning Application was required to approve the side and rear extension works.
Due to existing site levels and the proximity of the proposed ground floor extension to the retaining boundary wall, the structural stability/ design played an important role during the construction phase to ensure the neighbouring property’s safety.
The end result was a bespoke design and layout to suit the client’s family life for less than the expected costs of moving and increased mortgage fees.


