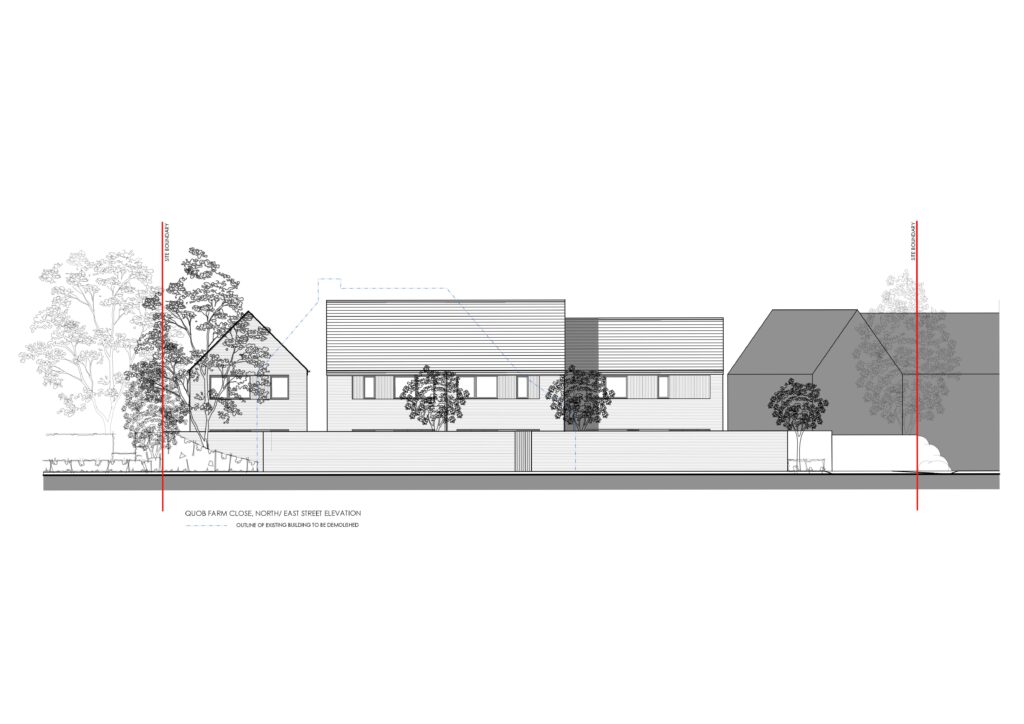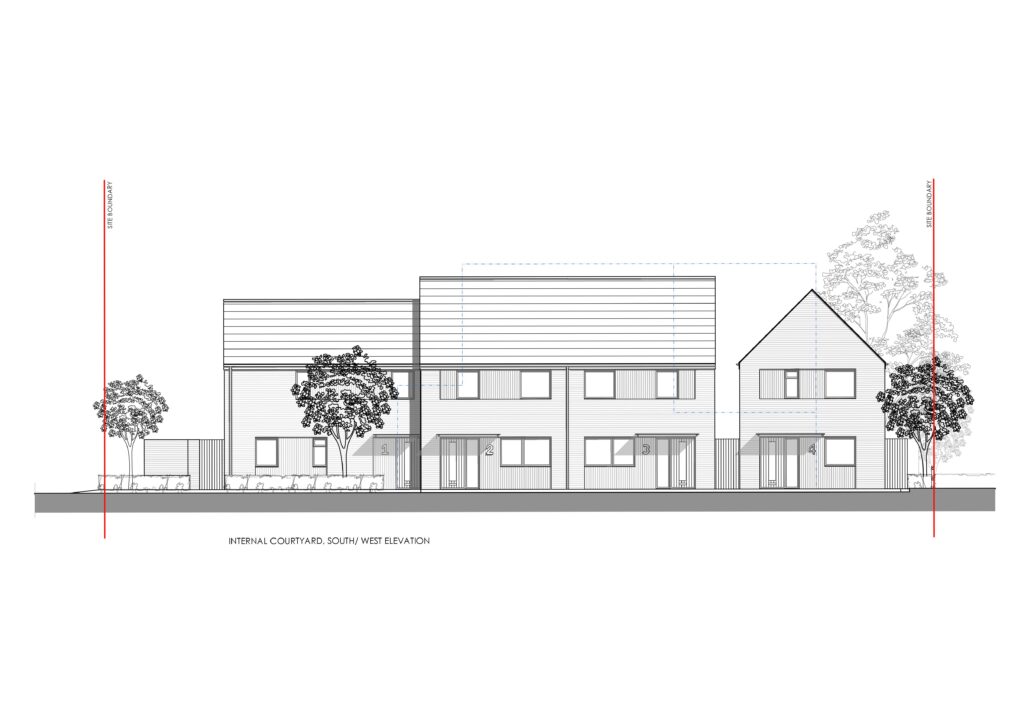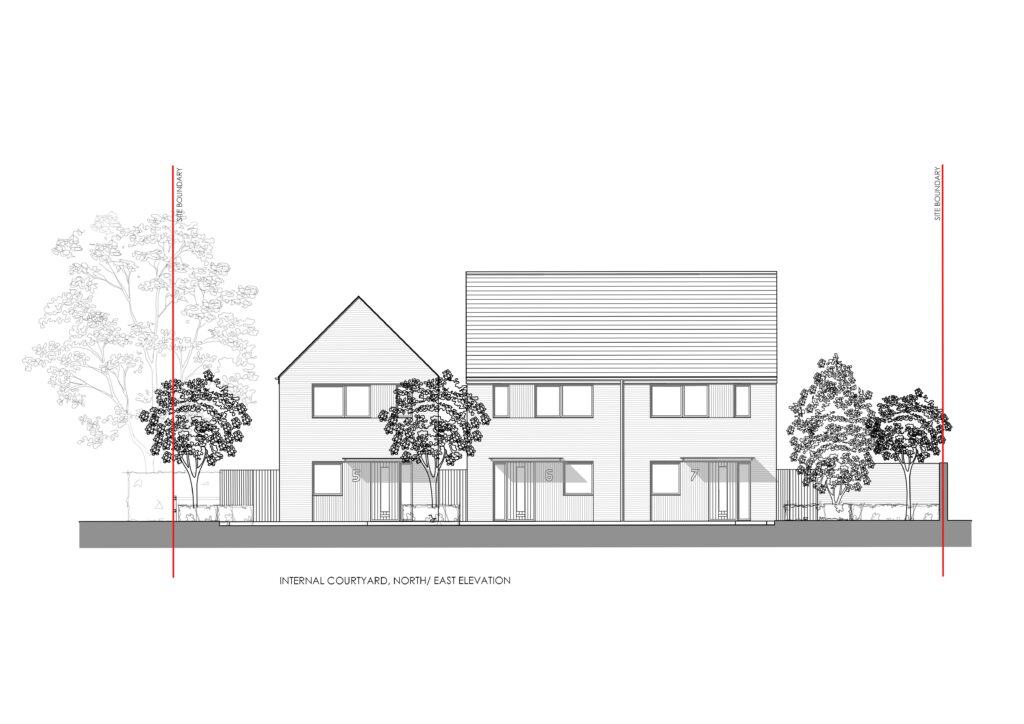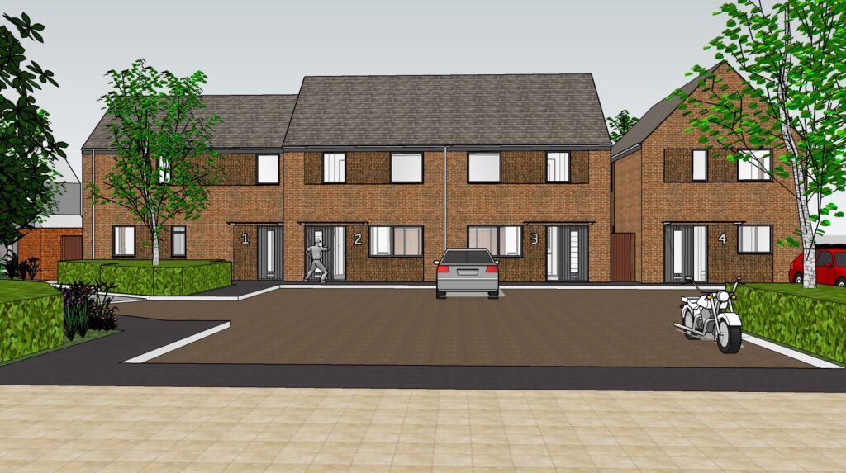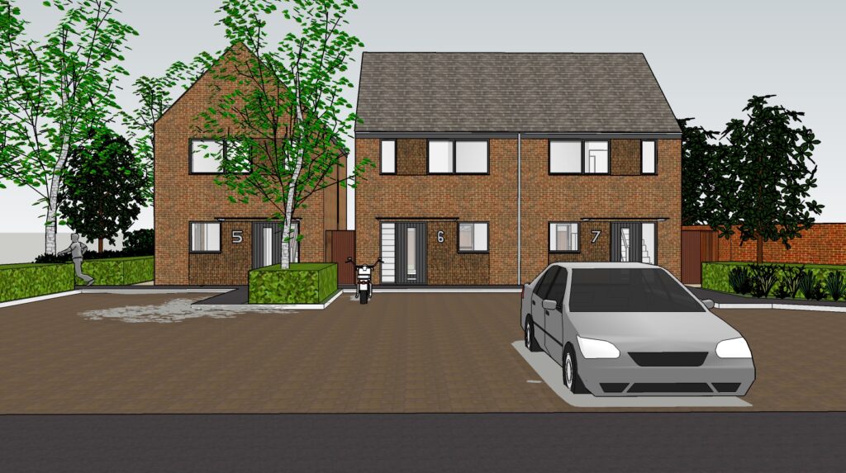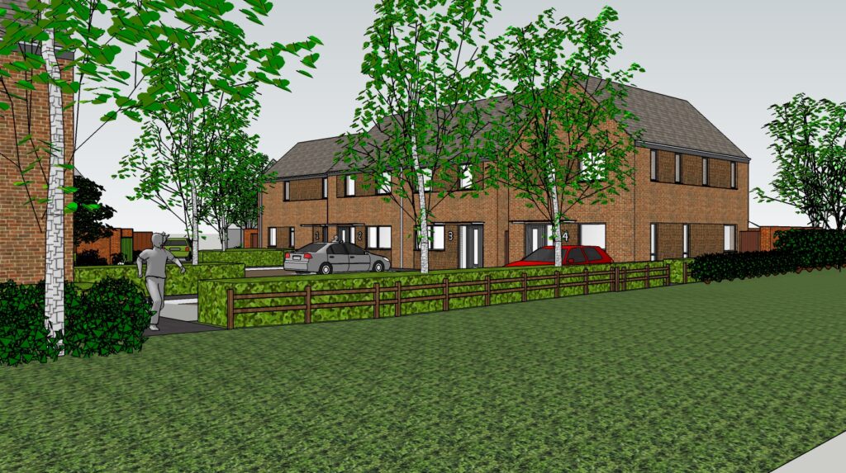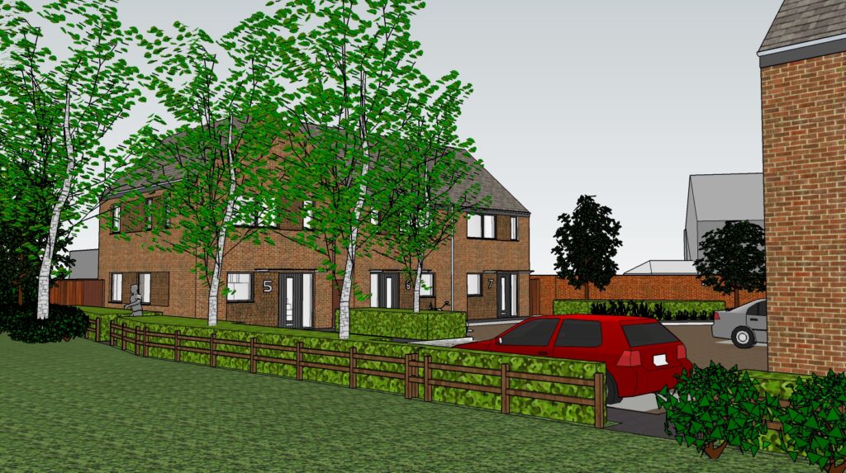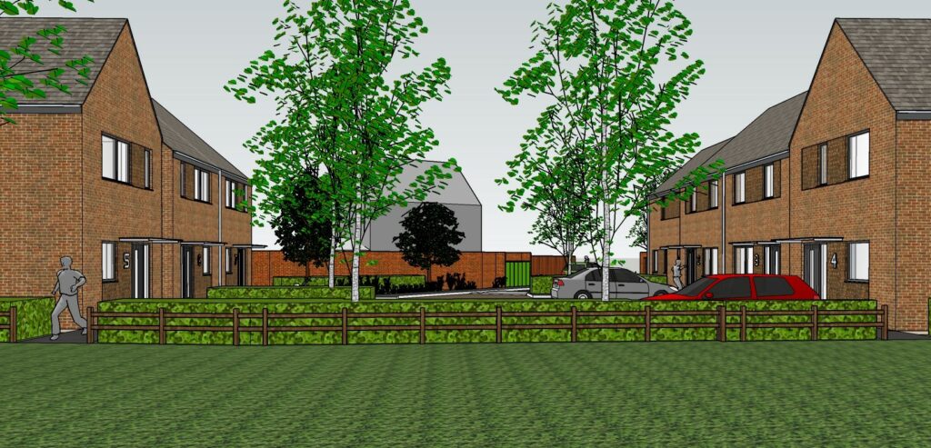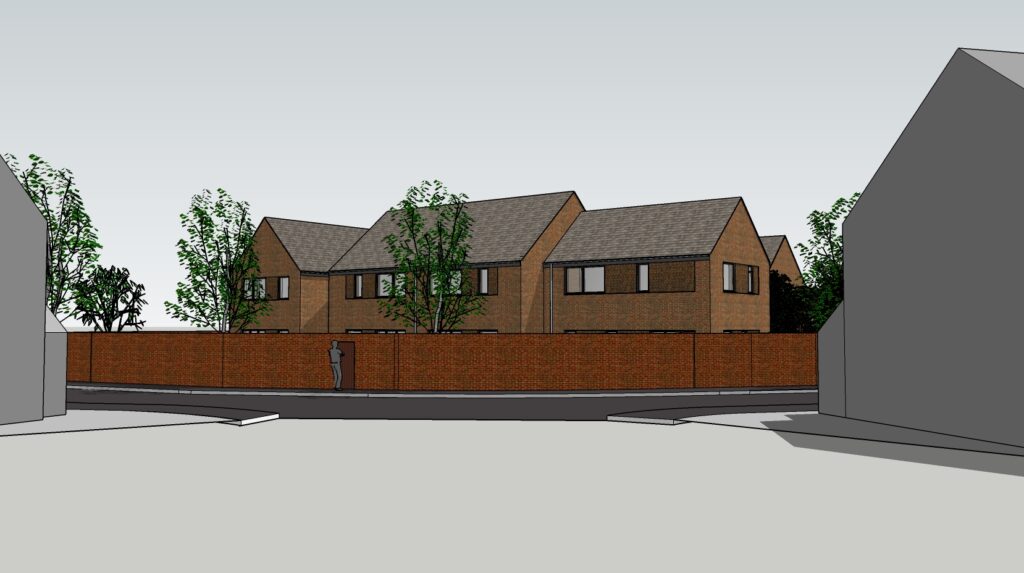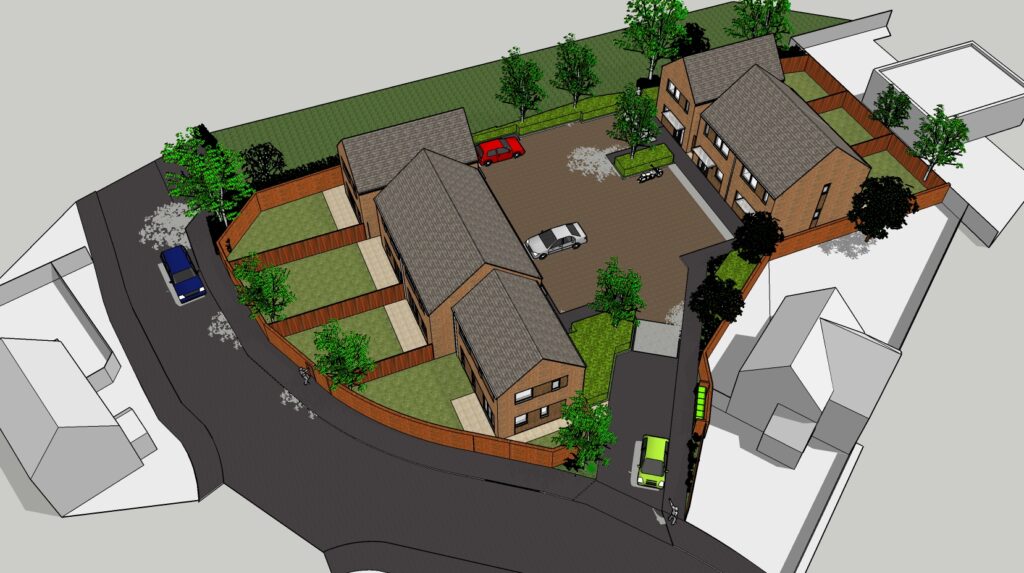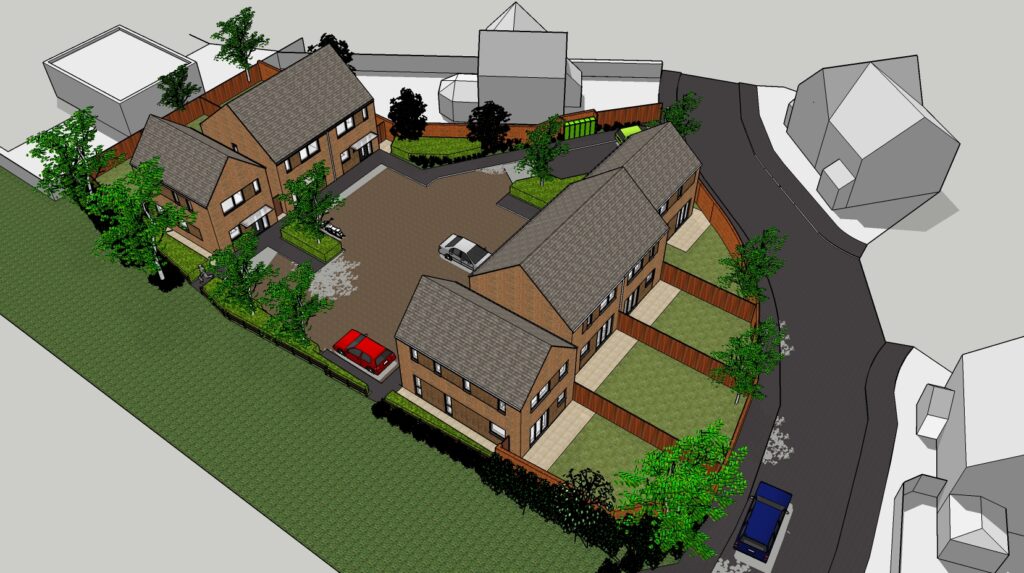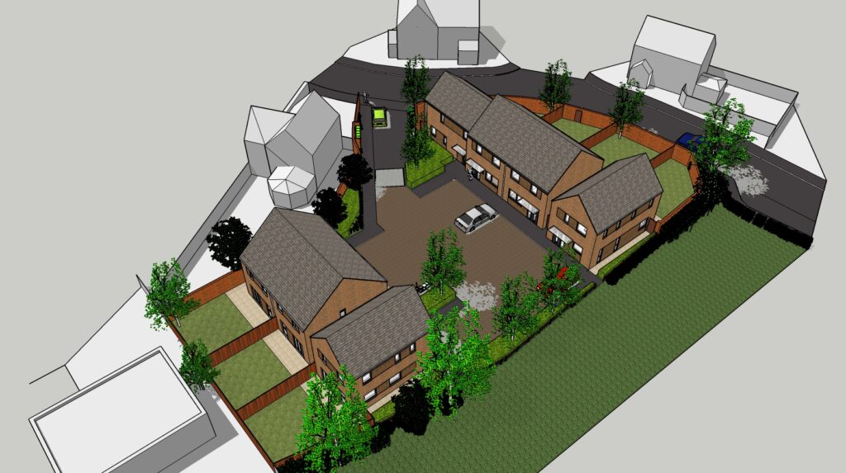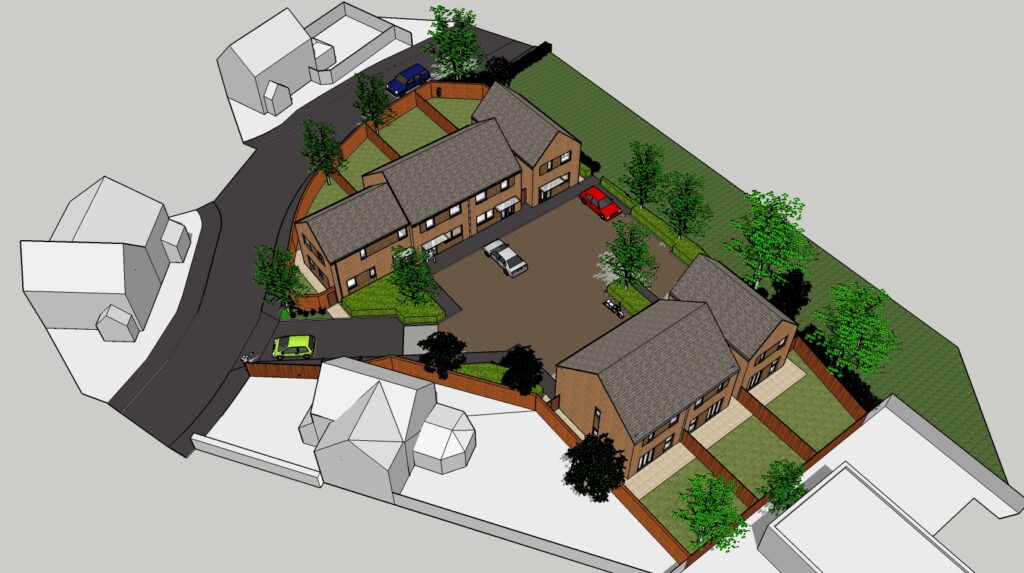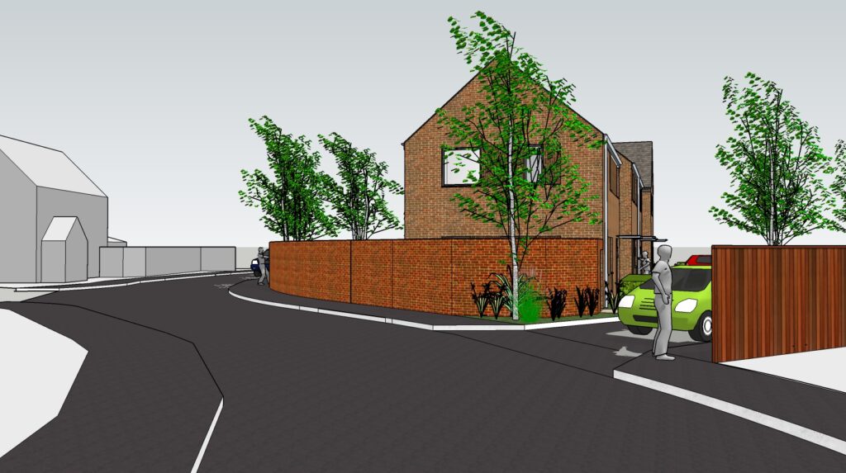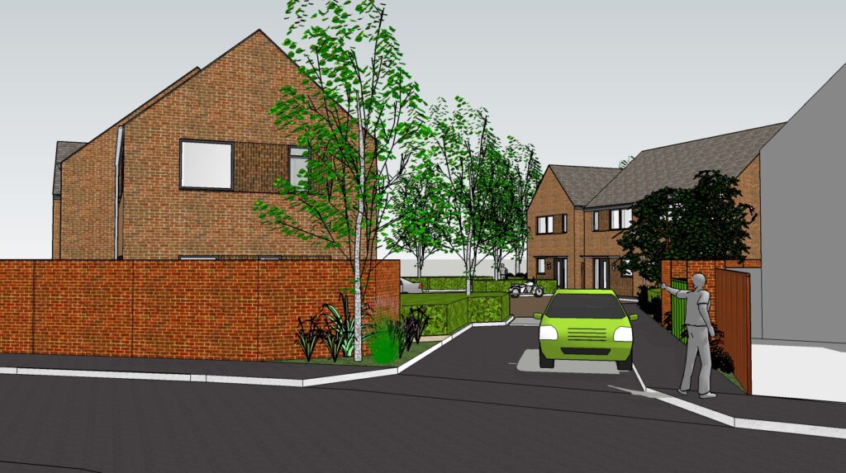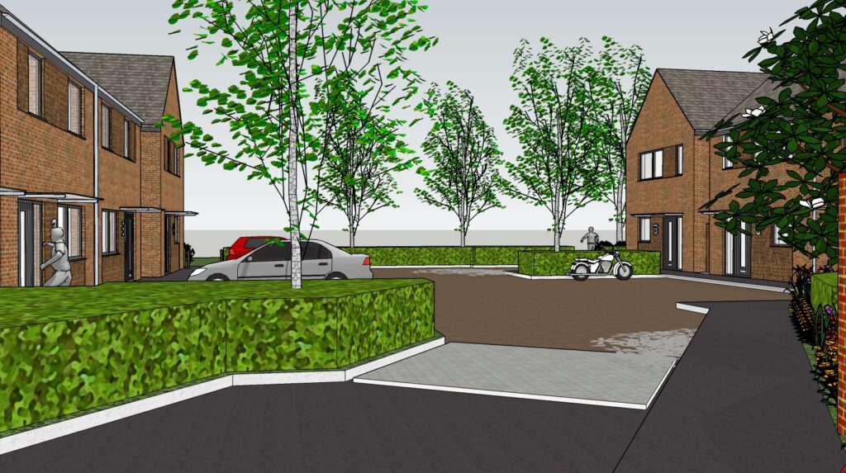QUOB FARM, HOUSING DEVELOPMENT, EASTLEIGH.
Client: Private.
Project type: Housing development, 7 dwellings.
Completed: Planning Phase December 2018
Approximate value: TBC.
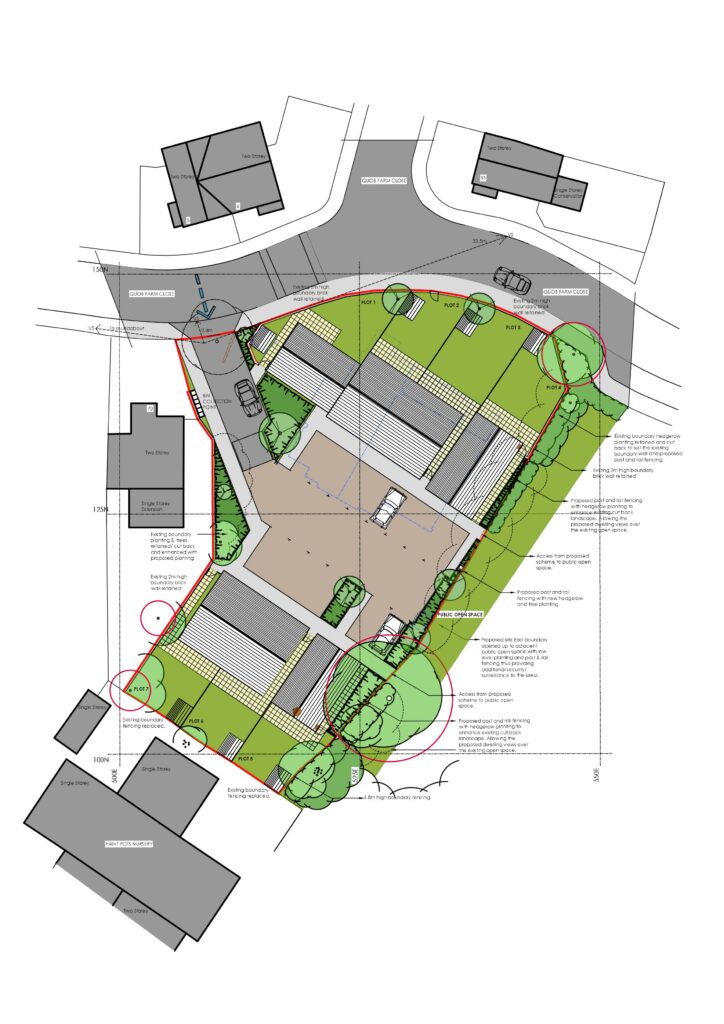
The private client was the owner of an existing farmhouse which had previously been converted into flats then had subsequently fallen into disrepair. WGADD was approached with a proposal to demolish the existing dwelling and replace it with a number of 2/3 bedroom dwellings.
The Quob Farm property was the former farmhouse to a larger estate that has been within the same family since 1950. In the early 1980s the M27 cut through the farm resulting in it subsequently being developed as housing. The surrounding site to this former Farm House at Quob Farm (as it was once known) was subject to an approved planning application for 70 dwellings in 1998. This left the large Victorian late 1800, early 1900 detached farm house within its own boundary and detached from the neighbouring development.
At some time, the property had been converted into flats, however the building had fallen into disrepair and was no longer fit for purpose so the client requested that WGADD explore the options of providing various dwellings with 2/3 bedrooms. After a number of iterations, an application was submitted and approved which proposed 4No. 3 bedroom dwellings and 3No. 2 bedroom dwellings, all with rear gardens, associated parking and with amenity landscaping located within the existing brick walled boundaries on the site of the original farm house.
The proposed dwellings are led by the existing layout and formed using two lines of dwellings, one laying over the existing Farm House footprint along the line of the façade facing Quob Farm Close, and the other facing along the same axis to the rear of the site, providing an internal courtyard parking amenity space over the existing tarmac/ gravel parking areas. Each of the dwellings are formed within semi-detached and terraced blocks that replicate and respect the surrounding development street scene and provide gable book end dwellings. The proposed layout was formed within the existing brick walled, timber fenced and well-established tree and shrub lined boundaries, whilst opening up part of the South/ East boundary by cutting back the existing overgrown shrubs, providing access and surveillance to the public open space.
The proposed building characteristics were conceived by using the aesthetic elements of the existing farm house and minimal material palette found in the surrounding developments. These being the use of a single material for the facades, enhanced with inset windows and vertical brickwork panels as seen on the original farm house, detailed in a contemporary manner. The proposed slim line grey framed windows allow for large pane glazing elements to provide as much natural daylight into the habitable rooms as possible, whilst adopting the principles of the repetitive nature of the window fenestration found on the adjacent developments along Quob Farm Close.The roof will be finished with slate tiles to assist with the provision of a minimal colour palette to tie in the design of the building, whilst providing a departure from the surrounding developments, so creating its own identity and characteristic making it unique within its own context.
By the inclusion of all the elements discussed above, the proposed scheme has been designed to improve and enhance the surrounding architecture, providing a contemporary aesthetic to the repetitive nature of the late 1990’s developer housing.
The scheme is due to break ground late 2019 early 2020.
